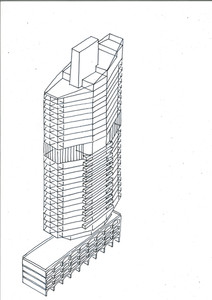Sketchbook
- Gordon Murray

- Jan 6, 2024
- 4 min read
This “sketchbook”, hopefully the first of a series, is based on hand drawings completed over the years for five “projects”. None of which were realised, but which served as opportunities to further develop a preoccupation with idea of thinking and exploring ideas through drawings.
HOUSE of SHADOWS
In Plato’s allegory of the cave shadows are a metaphor for the illusory, requiring eradication to illuminate the truth. Yet without darkness there is no light. Without shadow no form. Tanazaki writes In Praise of Shadows :“We find beauty not in the thing itself but in the patterns of shadows the light and the darkness that one thing against the other creates. Were it not for shadows there would be no beauty.”
The architect Louis I Kahn in his lecture from 1968 – Silence and Light “senses light as the giver of all presences and material(ity) as spent light. What light makes casts a shadow and the shadows belong to light.”
These two panels drawn by hand and eye only, in pentel pen and pencil represent what was an entry into an RIBA Competition sponsored by Velux. The drawings were exhibited at the Royal Scottish Academy in 2022.
The competition was for a house on a landlocked site with no surrounding space other than an entry point. It could be as large and as deep as the author chose. The basic concept behind this house is to emphasise reflected light beyond direct light. The direct source, the sky above roof level, diminishes in favour of reflected light as the occupant descends from the roof-top gardens. At its lower level it becomes a house of shadows and highlights. Natural light travels down light tubes contained in the brickwork walls as in the churches of S Lewerentz or Gillespie Kidd and Coia. In turn air is vitiated by means of parallel ducts. It also borrows indirect light from a central well or gallery. Thus, light reflects of horizontal as well as vertical surfaces due to changes in the levels of the horizontal planes creating slot windows at two levels opening onto an internally facing but externally exposed courtyard whose shape is defined by four large cubic cupolas, themselves also rooms - bedrooms, study, workshop etc.
Here the windows provide ventilation, views of the garden, and the sky and the direct source of sunlight to wash the interior faces of the external walls. Light emanating from the cupolas at a broad level would result in a glow or daylight at the four corners.
Constructed with Zero-Carbon aspirations- a series of brick diaphragm walls with a multi-valency, incorporating service shafts, light shafts, and structure as a perimeter condition supporting CLT floor and beam system. Each floor as much as is feasible in a domestic situation is seen as flexible open floor space with plug-in cabinets. These pieces of “furniture” contain toilets, bathrooms, changing space, storage and plant. The surfaces of the “cupolas” and the glazing have photovoltaic cells generating power and heat provided by a geothermal heat pump.


GLENROY
Following on from a presentation made to a conference in Auckland, New Zealand organised by OECD on “INCLUSION BY DESIGN” I was invited by the principal of Glenroy School in Melbourne Australia (the largest special needs school in the southern hemisphere) to organise a workshop with parents and the architects on their proposals for the new school. The site, adjacent to a derelict technical college for indigenous people, was, as with most in Australia, on important Aboriginal ground.These drawings represent an amalgam of many of the sketches I did during and after the visit. Picking up themes from the site. They were exhibited at the Royal Scottish Academy some years ago.

FIVE GATES IN CROATIA
This set is based on a series of pencil drawings I did in summer 2019 whilst on holiday in Croatia. They represent some of the formal entrances into the towns of Split, and on the islands of Hvar and Korkula. The two in Split between the edges of the city and the Palace of Diocletian.

MAYFIELD MANCHESTER
Mayfield is to become a new mixed use urban quarter of local, regional and national importance. For Manchester, it will extend the high-quality environment that already characterises most of the city centre, introducing a major new park, enhancing connectivity and maximising wider regeneration benefit. The residential quarter will be the catalyst in regeneration to kick start development across the Strategic Regeneration Framework (SRF) area. It sits at the eastern node of the area at and important gateway where the road – Mancunian Way - and rail - Piccadilly Station approach - overlap. It is here that the major heights of buildings in the plan for the parkway are located.
The proposals for Mayfield will regenerate a significant portion of the city centre adjacent to one of its main entry nodes. The site heralds a major entry point to the city via road and rail. This area has for many years been derelict and suffered from a lack of activity and investment. The proposals would act as a catalyst for regeneration, including job creation through the construction and operation of the buildings and wider economic growth in the city. These four drawings in pentel pen are final sketches of the (unbuilt) developed proposals from 2018.

YORK QUAYS
These two drawings in pencil and Rotring pen were done as part of a submission for an RIBA competition for redevelopment of an infill site on the River Ouse in York. It sought to create spaces which would resonate with the verticality of the adjacent warehouse buildings and to maintain the long standing visual link through to the water from the lands behind.




























Comments